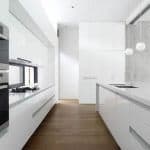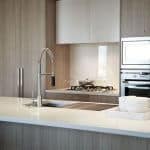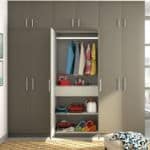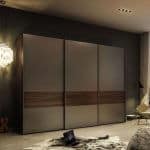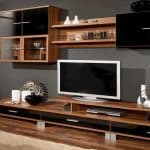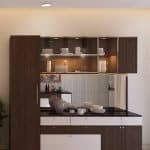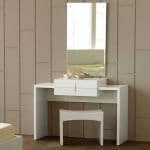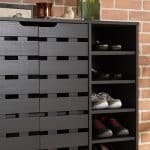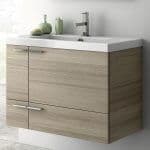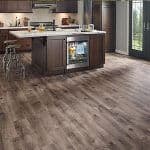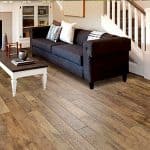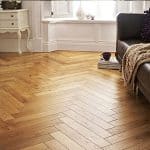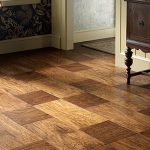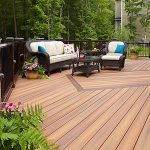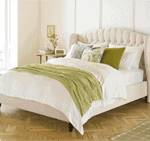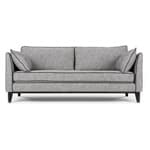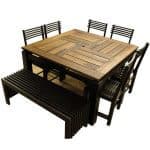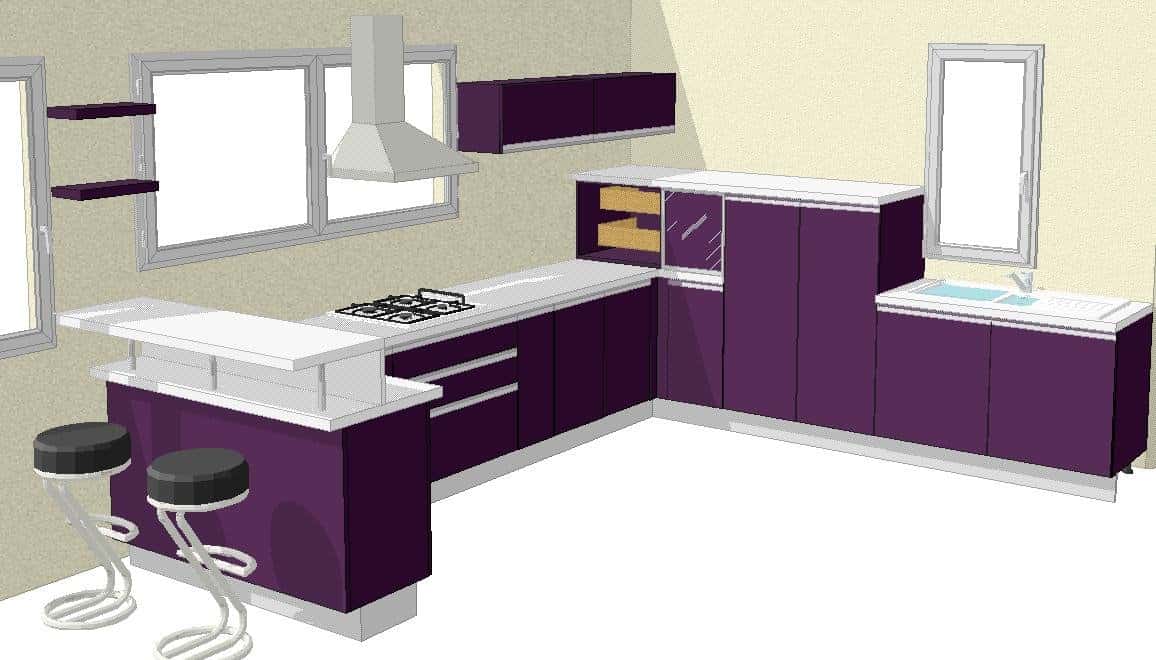MODULAR & SEMI-MODULAR KITCHEN
In India, most kitchen cabinets are made of laminated plywood (water proof) cut in appropriate sizes and joined together to form a unit with shutters/drawers to close them. It will have 5 sides (left, right, bottom, top & back) forming the storage portion with the access from the front (shutter/drawer). A modular kitchen will have a desired set of units like these which are assembled / kept next to each other (floor – base units, wall – wall units) as per design. We call each unit a module and hence the term modular kitchen. In short a set of modules assembled together forms a modular kitchen. Here the kitchen is given as an empty room and the designer has the freedom to create a concept/design taking inputs from the home maker. The design possibilities are endless and the process from concept stage to final commissioning is quite exciting.
Many at times home makers do walk in to our store and ask for semi-modular kitchens, thinking that it is cheaper and better option!! Let me clarify, this kind of arrangement is primarily used in civil kitchens – where the storage units are made of cement structure with slab and counter top laid above. In Chennai, most of the builders/property developers deliver the apartment to the customer with slab/counter top already laid in the kitchen. It is remarkable that lot of customers are told that semi-modular kitchens are better for them by the representatives. This is not exactly true and I would like to list a few pros and cons in this;
PROS IN OPTING FOR A SEMI-MODULAR KITCHEN
- Home maker can use the kitchen from day 1 once keys are handed over
- They need not spend from their already constrained budget on getting a modular kitchen if they do not mind leaving the utensils exposed
- You can cover the front with just frame and shutters so the cost will be minimal
Cons
- If you are a home maker who wants a good looking modular kitchen, the civil structure is a constraint to work with
- The Designer will have to work with many undesired constraints like already laid civil structure/slab/sink/counter top etc
- You will lose the top storage across the kitchen due to the slab
- You might not be able to use a lot of accessories as they come in standard sizes
- The final outcome once assembled will be compromised as most of times the installer end up doing adjustments at the site
- We will have to use a lot of panelling and fillers to cover the civil structure and could end up spending more.
- We will not be able to use most of the nicer, premium finishes. Mostly we use Matt laminate finish in semi-modular kitchens as adjustments are easier/doable with it.
In short, if you want a good looking kitchen with fine lines and want to use good accessories, always opt for a modular kitchen and NOT semi-modular. So, please instruct your builder not to place the slab or granite till you complete the modular kitchen work. One of the concerns of the home maker will be whether the kitchen cabinet can take the weight of the granite seated on top. The answer is if you are using good quality ply wood for the cabinets – ‘YES’ it can take the weight. You do not need to worry about any other aspect, this is the right way if you decide to go ahead with modular kitchen. The steps are as below;
- Instruct builder NOT to lay slab / granite / sink etc
- Let the kitchen space be empty with required electric and plumbing points and floor at same level through out
- Approach a modular kitchen companies and ask them to take measurements at site
- Design, approve and place order
- Get the base unit carcass installed
- Ask the builder to get the granite laid on the cabinets with sink and tiling
- Install the wall units boxes
- Fix all kitchen accessories, shutters / drawers
- Fix the appliances
- Final finishing touches of adjusting the hinges/hardware to get the prefect lines across the modular kitchen arrangement
In this post, Being considered as the best modular kitchen designers by most of the customers in Chennai, I have tried to explain the difference between modular & semi-modular kitchen and pros and cons between both. I strongly advice that you make an informed decision in order to help you design and create your dream kitchen.

