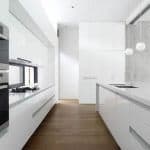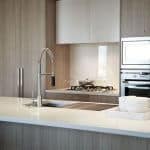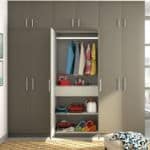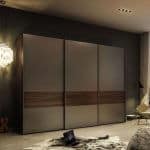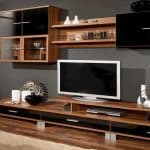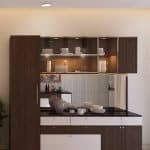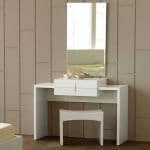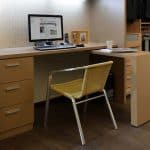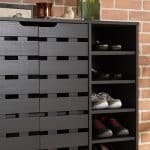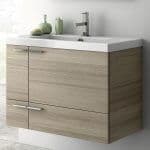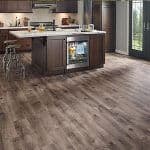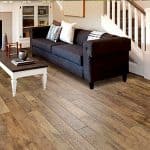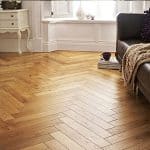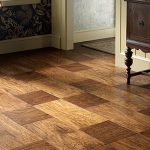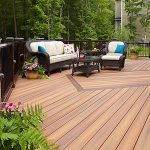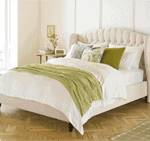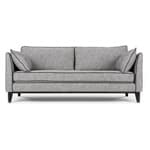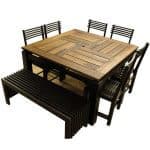KITCHEN TYPES BASED ON YOUR KITCHEN LAYOUT
Check out the various kitchen modules by Hoop Pine
Kitchen types based on Layout: Kitchen modules by Hoop Pine

Kitchen types are selected based on the kitchen layout. The need and floor plans are different! So how can you design every kitchen in the same way? This is why Hoop Pine comes up with different kitchen modules that suit your kitchen layout. You just need to pick the kitchen type that goes well with your need and layout! All of them are equally stylish, sleek, modernistic and efficient. Even if you have space limitations, Hoop Pine has special kitchen type designs that incorporate all needs within the available space and give you the best. Have a look at different kitchen types and layout below and see which type suits you.
Kitchen Type: L-Shaped

This one is one of the most common kitchen layouts in Chennai and L-shaped kitchen type suits the best. Most of the apartments use this layout. It is the perfect choice if you have space constraints by having cabinets on two walls. It makes maximum use of the available space leaving space to move around.
Kitchen Type: U-Shaped

Do you love cooking? If you move around a lot when you cook, then U-Kitchen is the layout that will suit you. It has an efficient work triangle and large kitchen spaces. There is plenty of counter space to prepare and cook in U-shaped kitchens. You can have cabinets on three walls and it increases storage space.
Kitchen Type: L-extension & G-Kitchen

L-extension kitchens help in extending the work space of the kitchen by elongating one side of the L shaped kitchen slabs. This one is a great option for lengthy kitchens with more length on one side and less on the other. G-kitchen gives the extra benefit of a free-standing workspace. It becomes an extra counter that can be used for cooking or chopping and under storage.
Parallel Kitchen

Parallel kitchen is said to be the most efficient type of kitchen module with two equally long workspaces that face each other. It can be divided into wet and dry areas. It offers ample work space and storage facilities.
Peninsular Kitchen

Peninsular kitchens have well-defined workspaces, cooking spaces and boundaries. It can also be used as dining areas and they also offer ample storage spaces. If you are looking for kitchen solutions that offer extra storage spaces and elegant looks, choose Hoop Pine!
Island Kitchen

An island is a freestanding piece of cabinetry that is placed in a kitchen to supplement the countertop space. One of the most popular choices, Island kitchen, serves a number of purposes. It is usually a combination of L-shaped or straight kitchen along with a disconnected island space. This island space can also be used as an extra counter or breakfast table too and gives you extra storage.
For enquiry desk


